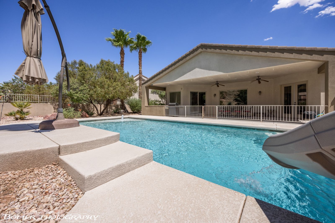
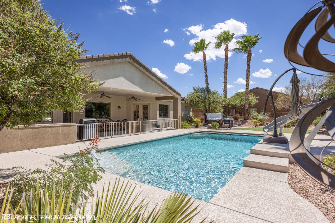
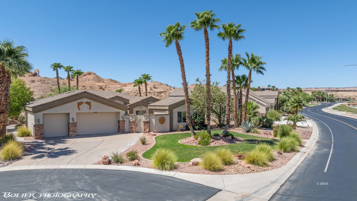
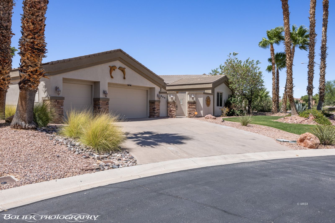
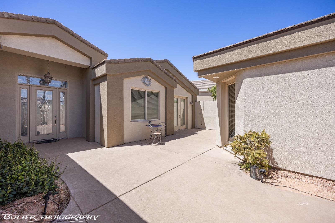
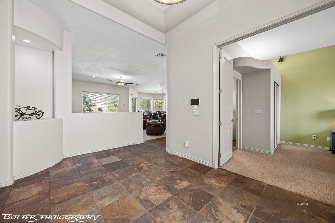
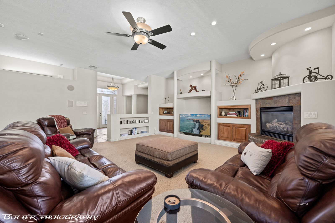
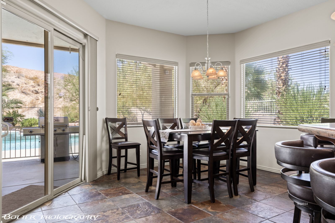
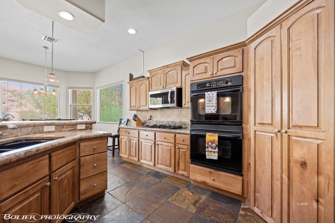
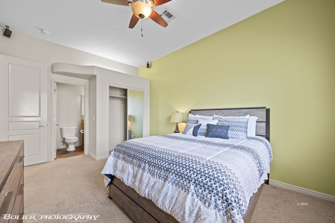
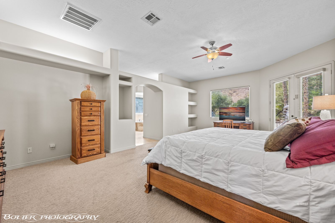
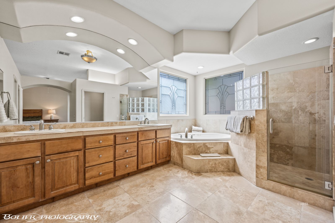
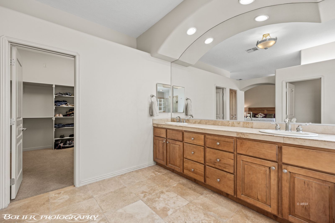
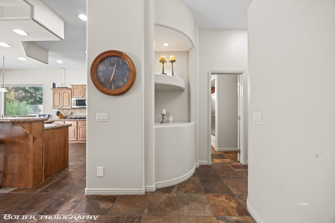
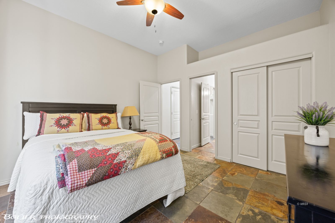
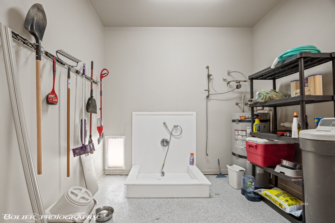
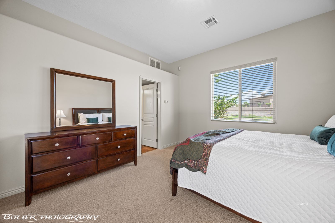
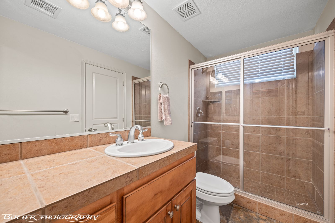
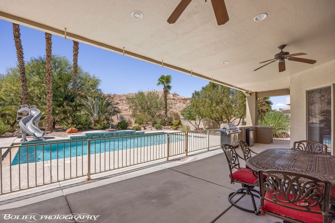
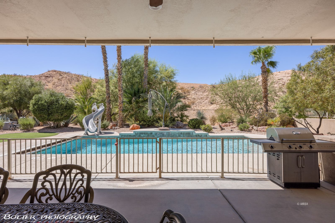
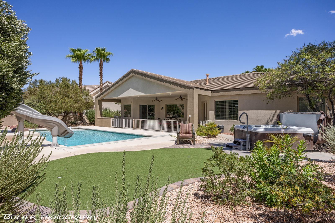
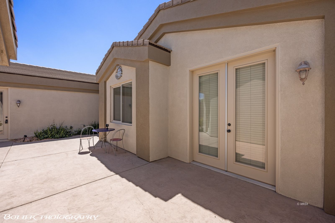
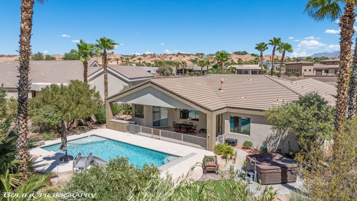
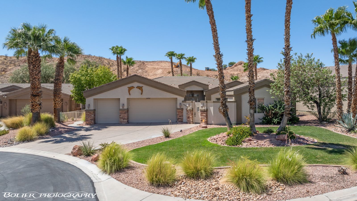
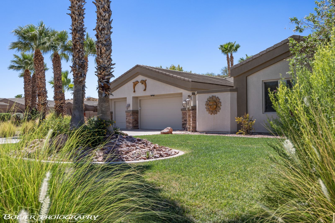
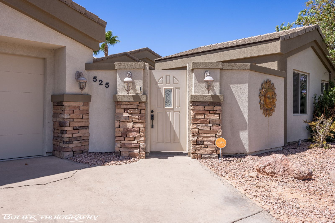
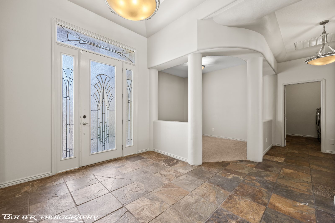
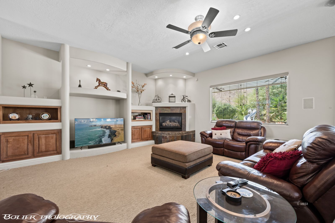
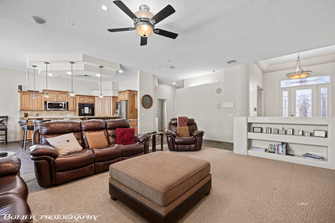
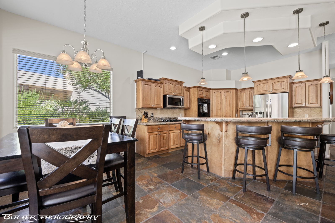
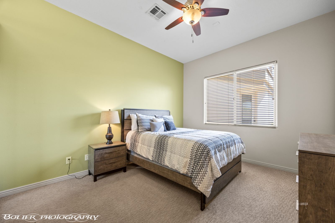
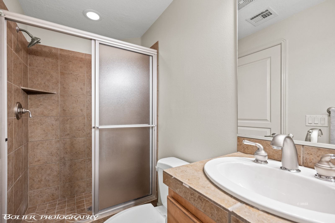
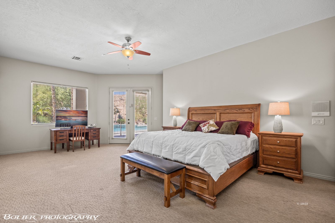
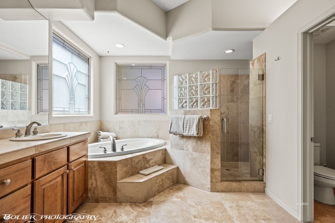
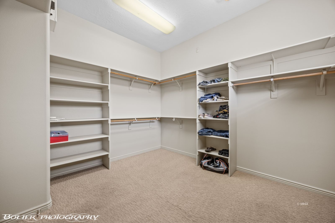
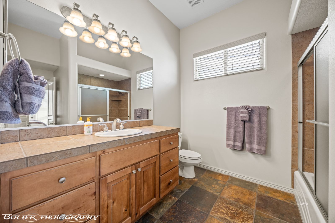
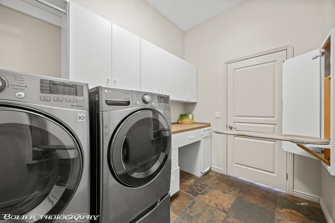
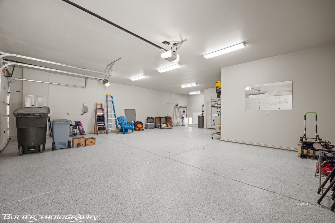
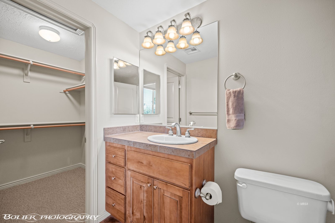
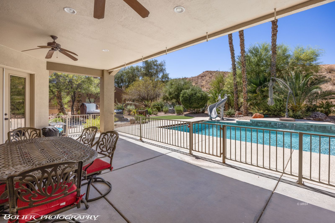
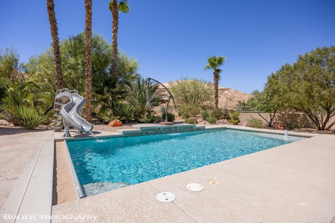
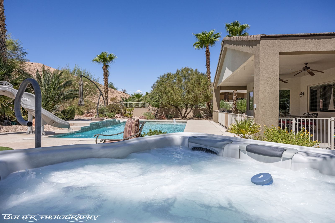
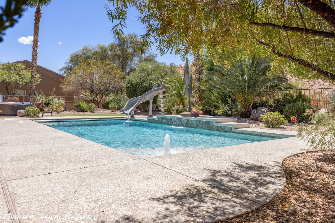
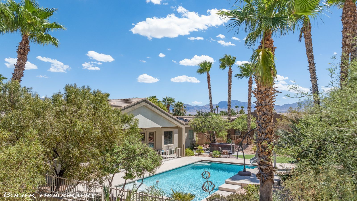
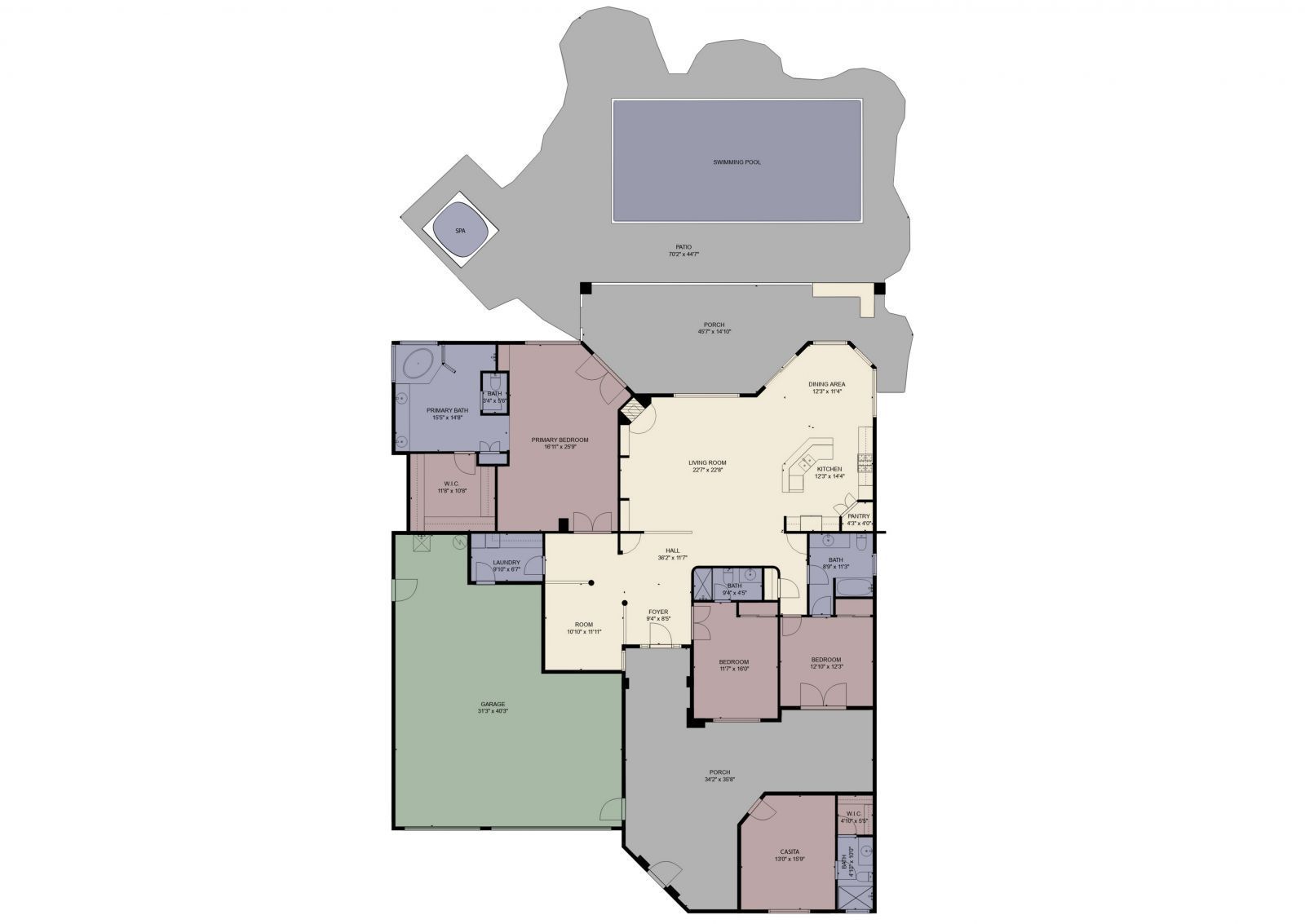
OFF MARKET
MLS #:
1125633
Beds:
4
Baths:
4
Sq. Ft.:
2845
Lot Size:
0.38 Acres
Garage:
3 Car Attached, Auto Door(s)
Yr. Built:
2004
Type:
Single Family
Single Family - Resale Home, HOA-Yes, Special Assessment-No
Tax/APN #:
00108312005
Taxes/Yr.:
$1,981
HOA Fees:
$140/month
Area:
North of I15
Community:
Mesquite Vistas
Subdivision:
Lakeridge II
Address:
525 Greens Way
Mesquite, NV 89027
POOL Home, 4 beds and 4 baths, 3+ Car Garage, Casita!
Welcome to your dream home at 525 Greens Way, Mesquite, NV 89027! This stunning property features 4 spacious bedrooms & 4 luxurious bathrooms, perfect for comfortable living. The inviting entry courtyard leads you into a beautifully designed interior, showcasing a blend of slate and carpet flooring that adds warmth and elegance.The heart of the home boasts a gourmet kitchen equipped with sleek granite countertops, providing ample space for culinary creations. Enjoy seamless indoor-outdoor living with a covered patio that overlooks a sparkling pool, which can be heated, with a protective cover, ideal for relaxation and entertaining. The home also includes a private hot tub for those tranquil evenings under the stars. Need extra space? The den and separate casita offer versatility for guests, a home office, or additional family members. With an oversized three-car garage, you'll have plenty of room for vehicles and storage. Priced at $750,000, this exceptional property combines luxury and functionality in a desirable neighborhood & offers Community Amenities and Sports Courts. Don't miss the opportunity to make this exquisite home yours! Schedule a viewing today!
Interior Features:
Bay Windows
Ceiling Fans
Cooling: Electric
Cooling: Ground Unit
Cooling: Heat Pump
Den/Office
Fireplace
Fireplace- Gas
Flooring- Carpet
Flooring- Stone
Flooring- Tile
Guest House/Casita
Heating: Electric
Heating: Heat Pump
Hot Tub/Spa
Walk-in Closets
Window Coverings
Exterior Features:
Construction: Frame
Construction: Stucco
Cul-de-sac
Curb & Gutter
Fenced- Full
Foundation: Permanently Attached
Foundation: Slab on Grade
Garden Area
Landscape- Full
Lawn
Patio- Covered
Pickleball Court-HOA
Roof: Tile
Sidewalks
Sprinklers- Automatic
Sprinklers- Drip System
Swimming Pool- Assoc.
Swimming Pool- Private
Trees
View of City
View of Mountains
Appliances:
Dishwasher
Garbage Disposal
Microwave
Oven/Range- Propane
Refrigerator
W/D Hookups
Water Heater- Electric
Other Features:
HOA-Yes
Resale Home
Special Assessment-No
Style: 1 story above ground
Style: Ranch
Style: Traditional
Wheelchair Accessible
Utilities:
Cable T.V.
Garbage Collection
Internet: Cable/DSL
Internet: Satellite/Wireless
Natural Gas: Not Available
Phone: Cell Service
Phone: Land Line
Power Source: City/Municipal
Propane: Available
Propane: Hooked-up
Propane: Plumbed
Septic: Not Allowed
Sewer: Hooked-up
Water Source: City/Municipal
Water Source: Water Company
Listing offered by:
John Larson - License# S.0077352 with RE/MAX Ridge Realty - (702) 346-7800.
Map of Location:
Data Source:
Listing data provided courtesy of: Mesquite Nevada MLS (Data last refreshed: 12/22/24 5:00am)
- 122
Notice & Disclaimer: Information is provided exclusively for personal, non-commercial use, and may not be used for any purpose other than to identify prospective properties consumers may be interested in renting or purchasing. All information (including measurements) is provided as a courtesy estimate only and is not guaranteed to be accurate. Information should not be relied upon without independent verification.
Notice & Disclaimer: Information is provided exclusively for personal, non-commercial use, and may not be used for any purpose other than to identify prospective properties consumers may be interested in renting or purchasing. All information (including measurements) is provided as a courtesy estimate only and is not guaranteed to be accurate. Information should not be relied upon without independent verification.
More Information

Let me answer your questions!
I'd be glad to help you with any of your real estate needs.
(435) 229-6326
(435) 229-6326
Mortgage Calculator
%
%
Down Payment: $
Mo. Payment: $
Calculations are estimated and do not include taxes and insurance. Contact your agent or mortgage lender for additional loan programs and options.
Send To Friend