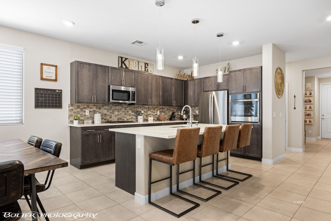
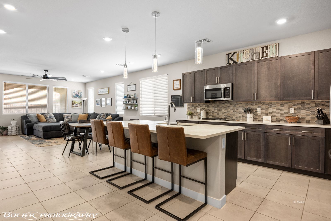
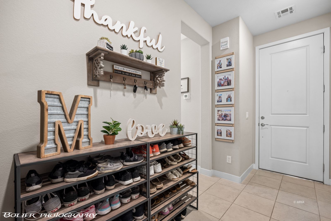
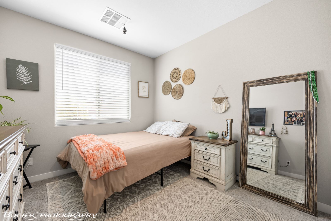
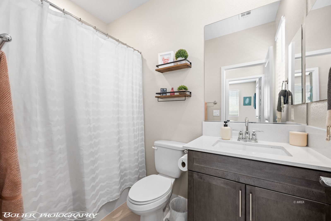
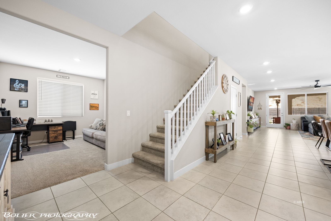
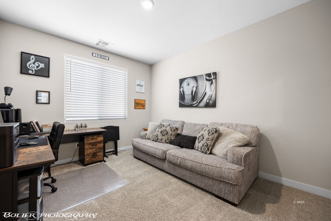
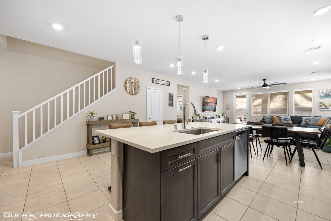
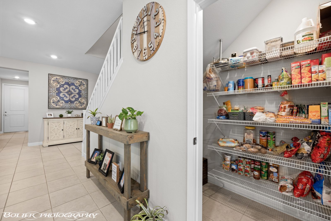
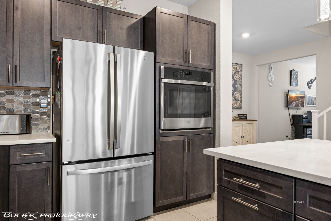
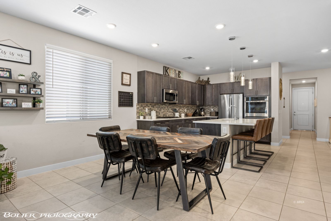
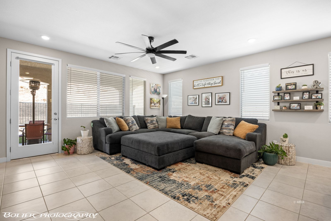
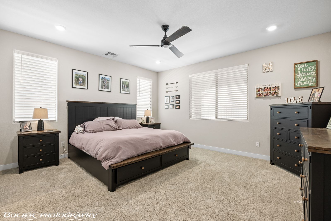
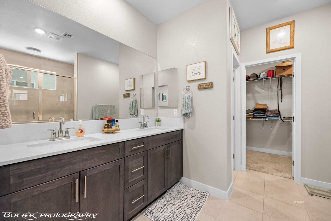
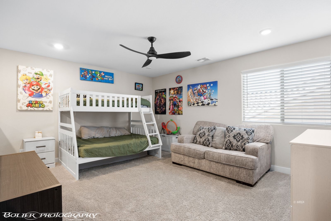
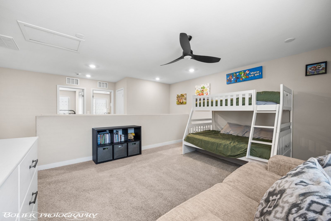
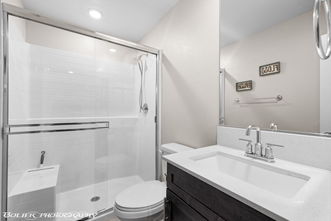
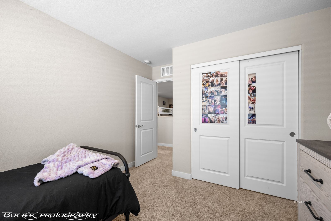
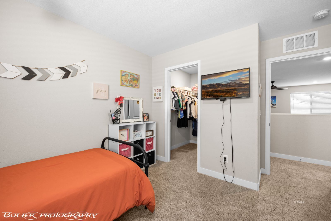
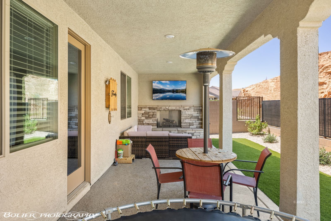
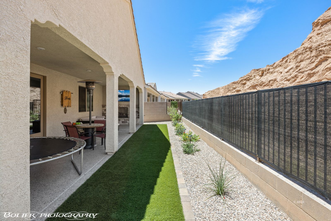
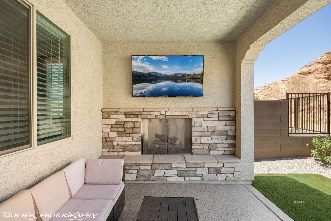
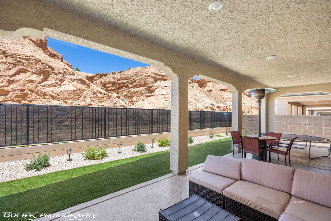
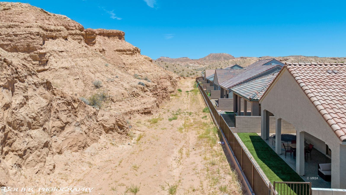
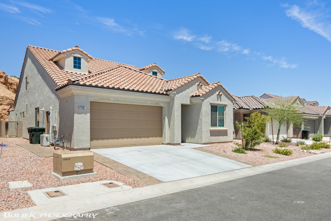
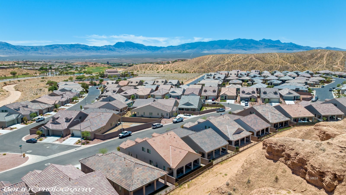
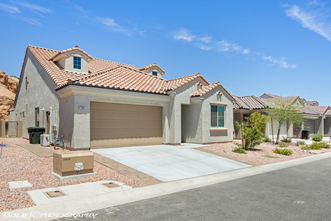
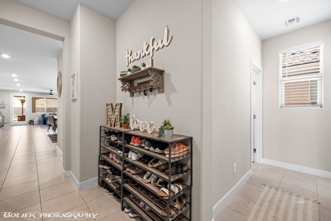
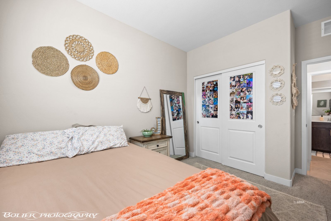
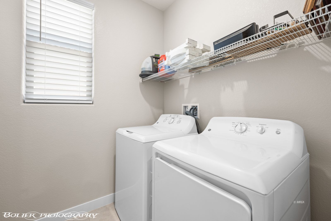
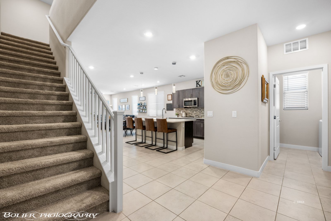
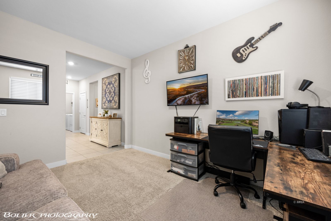
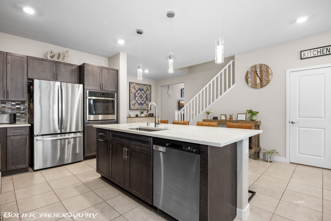
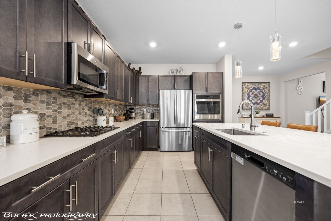
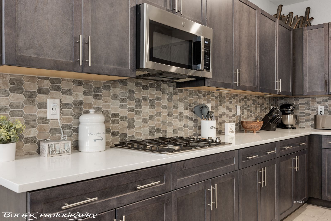
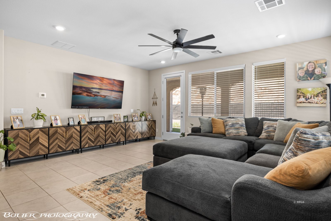
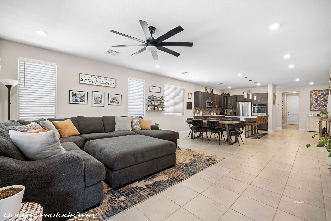
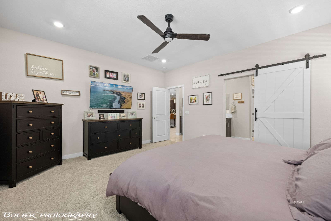
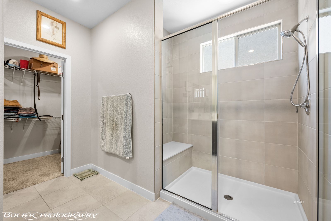
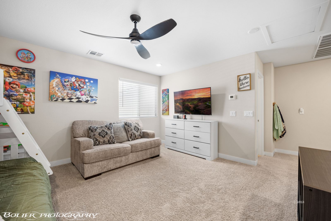
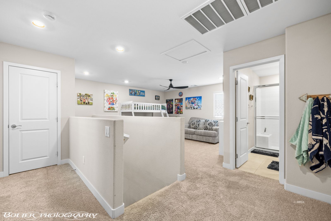
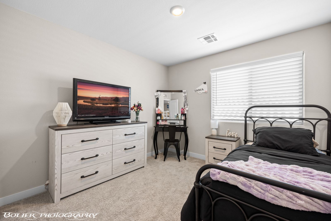
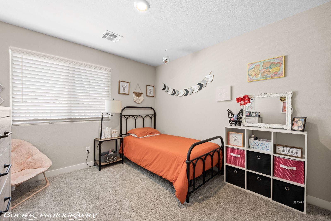
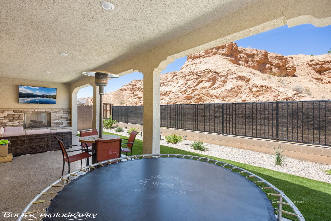
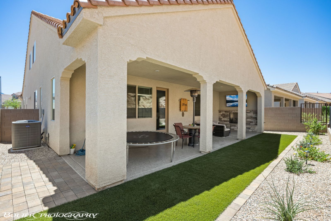
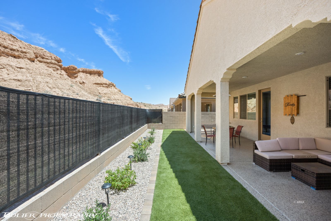
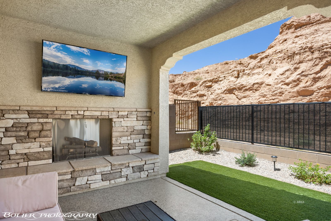
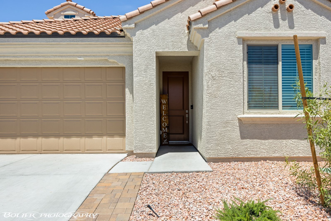
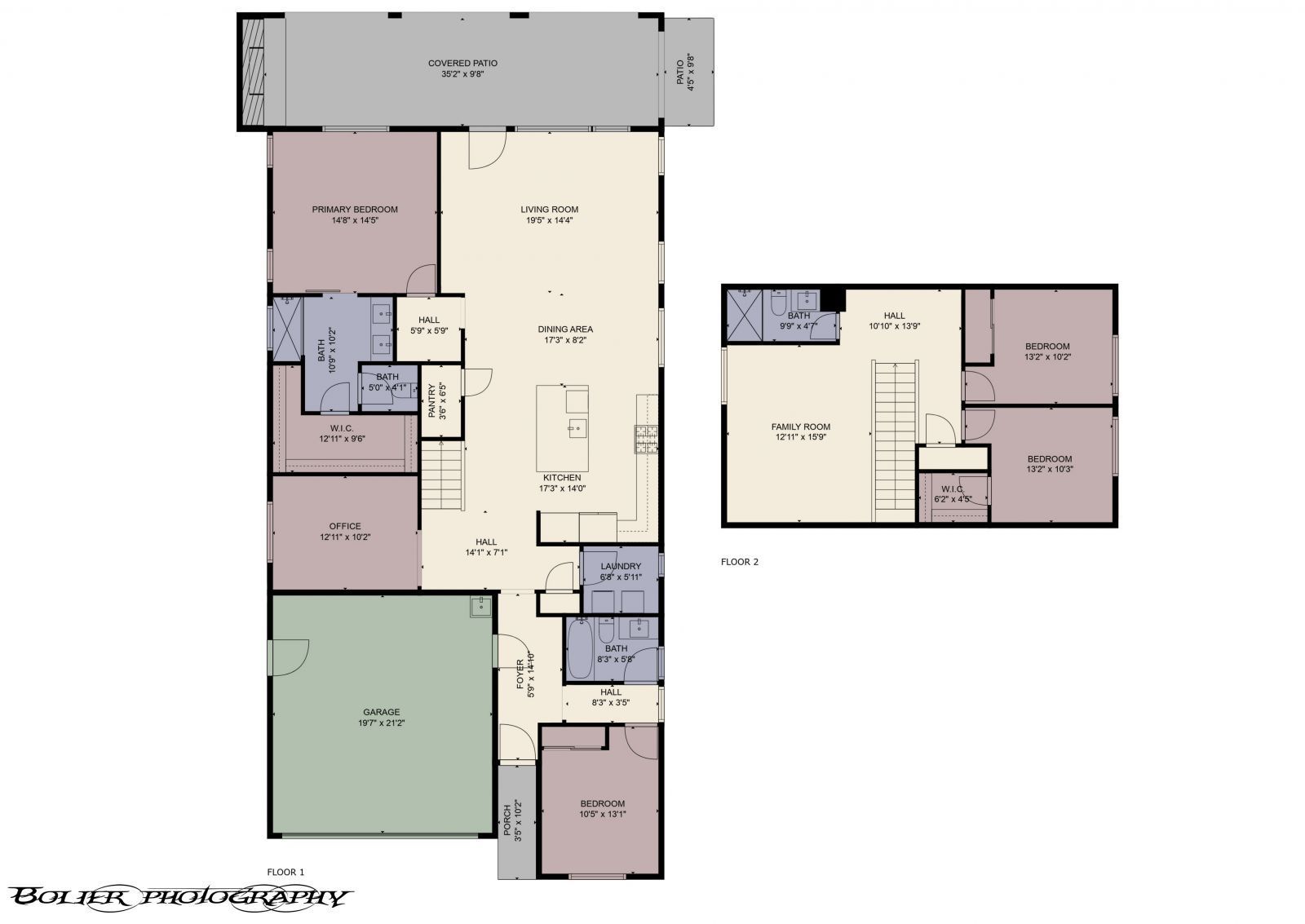
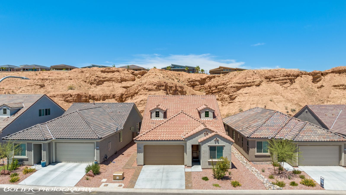
$530,000
MLS #:
1125467
Beds:
4
Baths:
3
Sq. Ft.:
2518
Lot Size:
0.11 Acres
Garage:
2 Car Attached, Shelves
Yr. Built:
2023
Type:
Single Family
Single Family - Resale Home, HOA-Yes, Special Assessment-Yes
Tax/APN #:
00105616014
Taxes/Yr.:
$3,582
HOA Fees:
$70/month
Area:
North of I15
Community:
Canyon Crest
Subdivision:
Desert Ridge
Address:
1381 Catalina Rdg
Mesquite, NV 89027
Immaculate & Upgraded 2023 home - 4 beds, 3 baths, Den, Loft
One of the largest newer built homes on the market, at 2581 sq ft. Main level includes the elongated open concept Kitchen, Dining and Living room area, Main bedroom w/custom barn door access to the & ensuite bathroom, guest Bedroom with 2nd full bathroom + large den/office area and laundry room. Upstairs you will have even more space with the generous sized loft, 2 bedrooms and 3rd full bathroom. Notice the tastefully designed upgrades throughout the home with quartz countertops in the Kitchen & Bathrooms, tiled flooring in the main areas with plush carpet in the bedrooms, den and loft. Beautiful pendant lighting over the extensive Kitchen island, custom backsplash, large basin sink and new appliances. Secluded backyard equipped with a full length covered patio with epoxy coated flooring, shaded entertaining space, landscaping, and custom stacked rock fireplace with raised hearth, wired for mounting a TV to complete the outdoor living space. Additional upgrades in the garage - epoxy coated flooring, overhead storage, utility sink, AC mini-split, insulated garage door, & man door to the exterior of the home. Why wait 9 -12 months for a new build when you can own this 1 yr old home!
Interior Features:
Ceiling Fans
Cooling: Electric
Den/Office
Fireplace
Flooring- Carpet
Flooring- Tile
Heating: Electric
Heating: Heat Pump
Vaulted Ceilings
Walk-in Closets
Window Coverings
Exterior Features:
Construction: Stucco
Fenced- Full
Foundation: Slab on Grade
Outdoor Lighting
Patio- Covered
Roof: Tile
Sidewalks
Appliances:
Dishwasher
Garbage Disposal
Microwave
Oven/Range
Refrigerator
Washer & Dryer
Water Heater
Other Features:
HOA-Yes
Resale Home
Special Assessment-Yes
Style: 2 story above ground
Style: Traditional
Utilities:
Power Source: City/Municipal
Water Source: City/Municipal
Listing offered by:
Justine Jackson - License# S.0181835 with eXp Realty - (435) 215-5261.
Scott Jackson - License# S.0196820 with eXp Realty - (435) 215-5261.
Map of Location:
Data Source:
Listing data provided courtesy of: Mesquite Nevada MLS (Data last refreshed: 11/21/24 1:55am)
- 163
Notice & Disclaimer: Information is provided exclusively for personal, non-commercial use, and may not be used for any purpose other than to identify prospective properties consumers may be interested in renting or purchasing. All information (including measurements) is provided as a courtesy estimate only and is not guaranteed to be accurate. Information should not be relied upon without independent verification.
Notice & Disclaimer: Information is provided exclusively for personal, non-commercial use, and may not be used for any purpose other than to identify prospective properties consumers may be interested in renting or purchasing. All information (including measurements) is provided as a courtesy estimate only and is not guaranteed to be accurate. Information should not be relied upon without independent verification.
More Information

Let me answer your questions!
I'd be glad to help you with any of your real estate needs.
(435) 229-6326
(435) 229-6326
Mortgage Calculator
%
%
Down Payment: $
Mo. Payment: $
Calculations are estimated and do not include taxes and insurance. Contact your agent or mortgage lender for additional loan programs and options.
Send To Friend