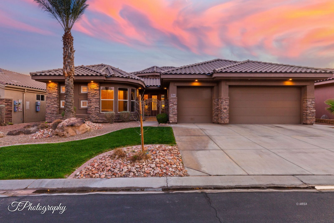
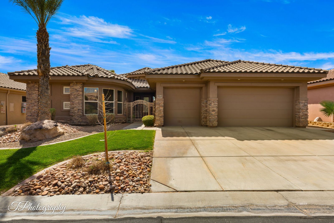
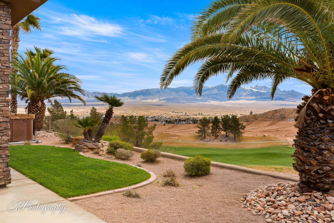
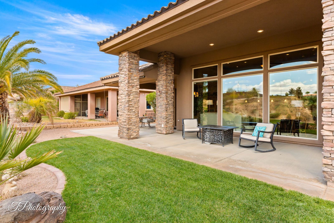
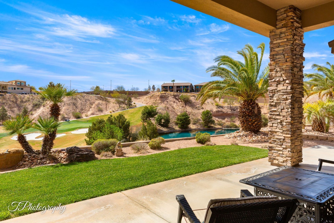
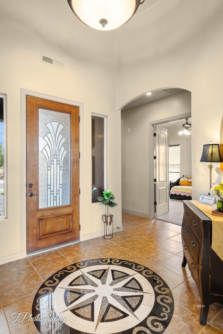
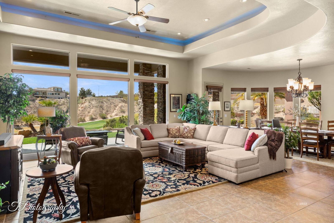
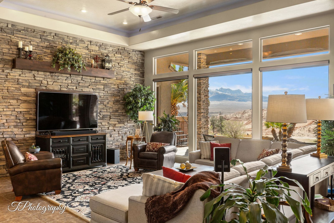
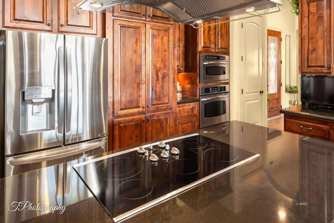
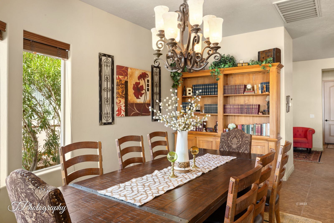
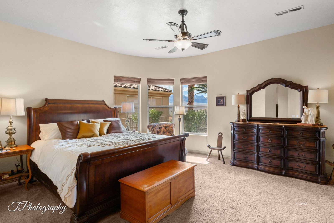
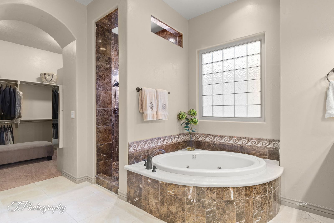
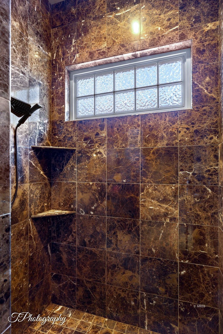
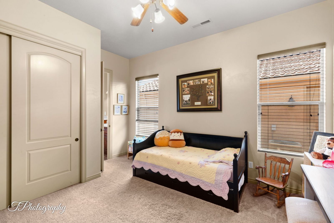
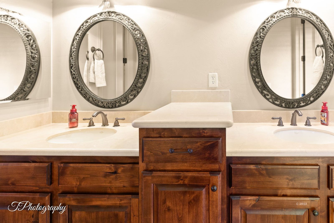
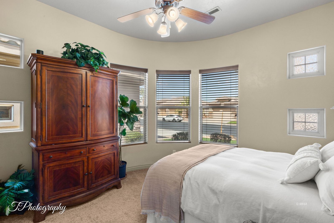
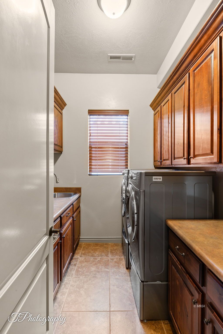
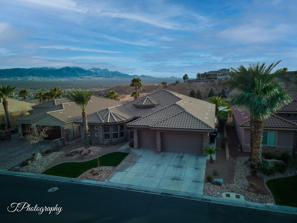
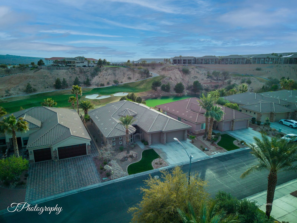
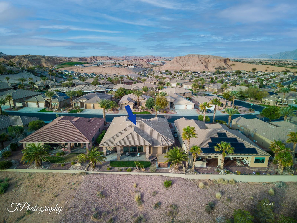
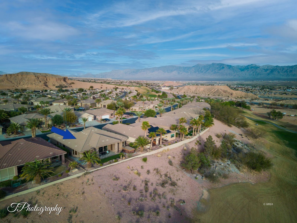
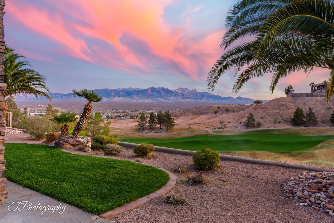
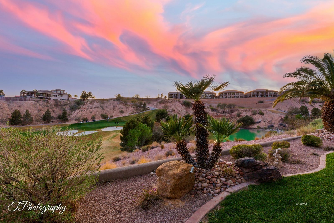
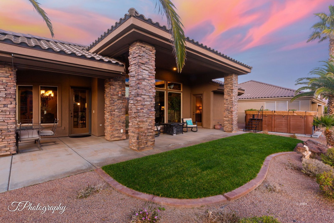
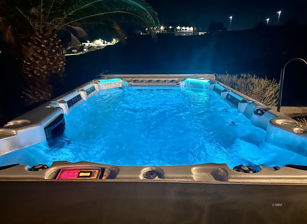
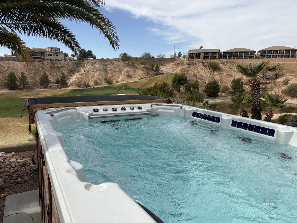
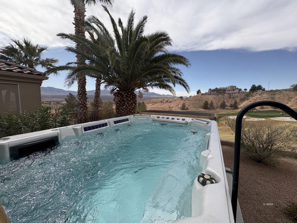
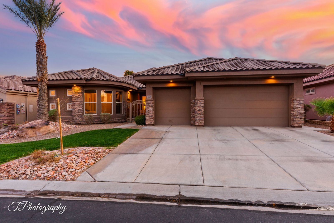
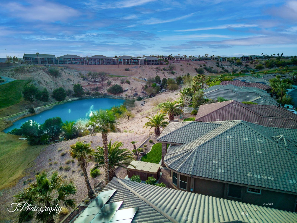
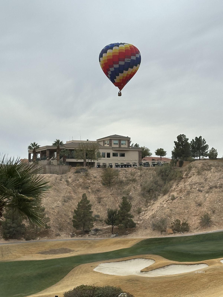
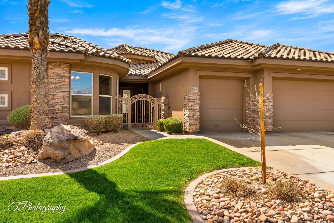
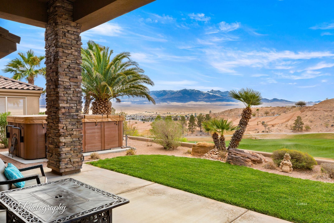
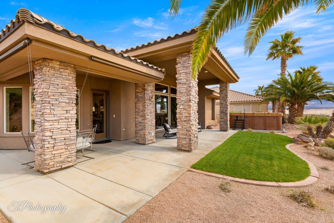
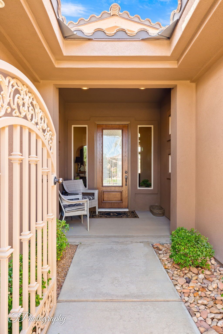
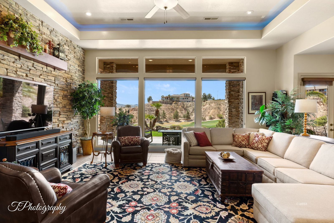
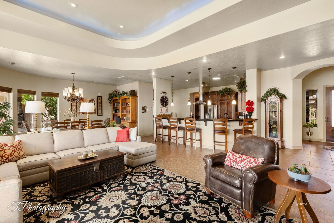
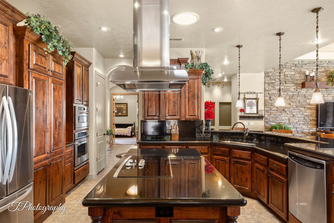
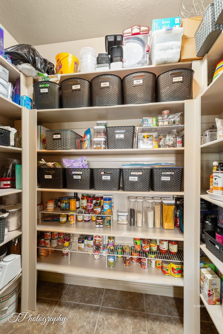
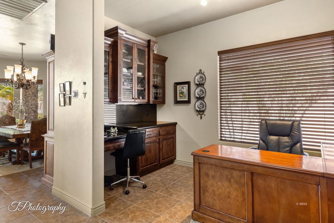
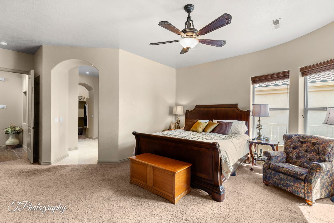
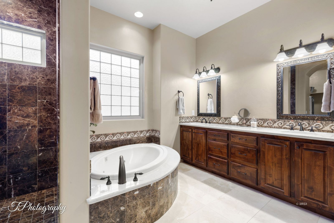
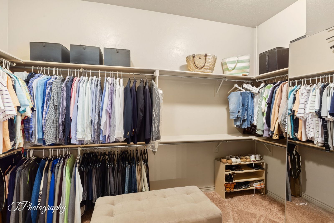
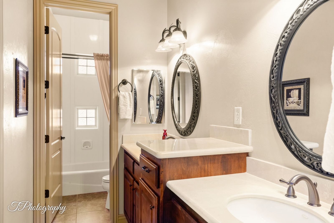
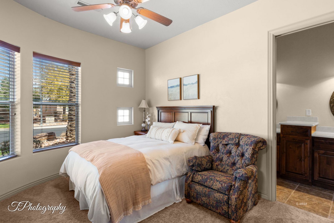
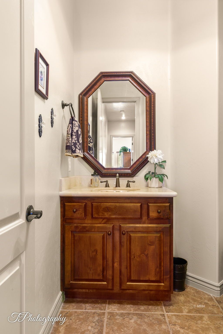
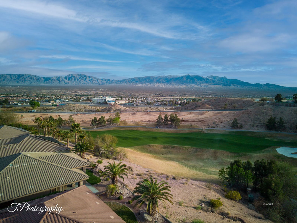
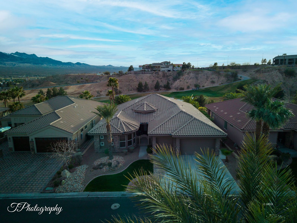
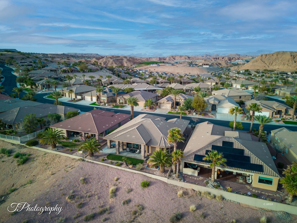
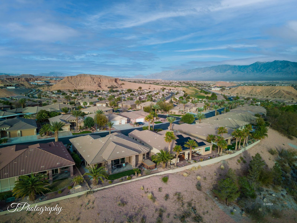
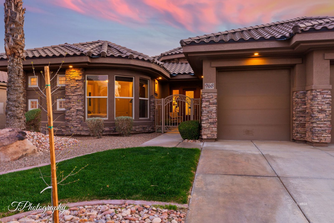
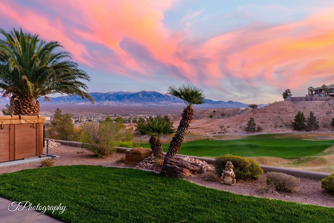
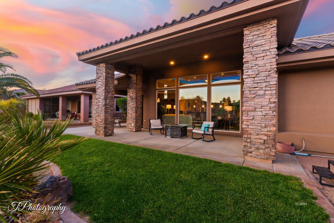
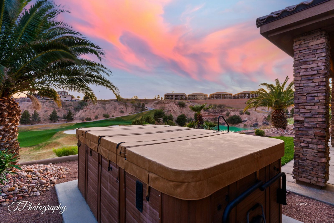
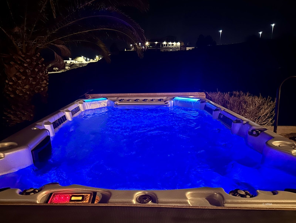
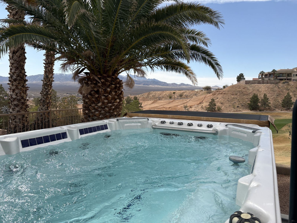
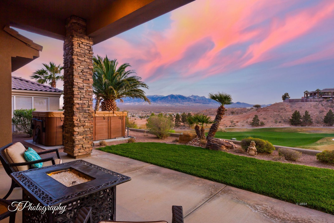
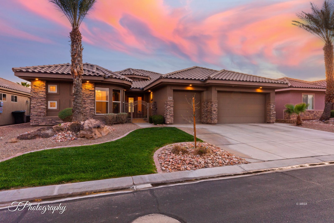
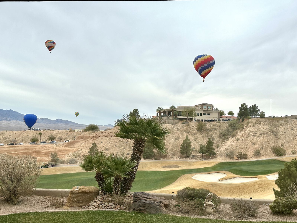

$825,000
MLS #:
1126291
Beds:
3
Baths:
3
Sq. Ft.:
2778
Lot Size:
0.39 Acres
Garage:
3 Car Attached, Auto Door(s), Remote Opener
Yr. Built:
2006
Type:
Single Family
Single Family - Resale Home, HOA-Yes, Special Assessment-No
Tax/APN #:
00118514001
Taxes/Yr.:
$4,580
HOA Fees:
$156/month
Area:
North of I15
Community:
Falcon Ridge
Subdivision:
Falcon Crest
Address:
968 Crest View Dr
Mesquite, NV 89027
GOLF COURSE AND MOUNTAIN VIEWS!!
GORGEOUS HOME overlooking the 18th hole of the Falcon Ridge Golf Course! This (2778 Sq Ft) 3 Bedroom, 3 Bathroom plus 3 Car Garage Home is located in the Highly desired Falcon Crest Gated Community. Upon entering you will be in Awe with the Grandeur of this Home! Beautiful Architectural design w/Rounded Entry plus a set Tile Medallion in the Floor, High Ceilings, Curved Walls and Arches, Floor to Ceiling Windows, Stone Wall in Great Room and 8' Doors throughout. Kitchen w/Elegant Granite Countertops, raised Dishwasher, Center Island, Hidden Pantry and Solar Tube for additional light. Dining Room w/Corner Windows and Patio Access. Spacious Primary Bedroom w/cornered Windows and Patio Access as well. Luxurious Primary Bathroom with Marble Floors, Countertops, Shower and Garden Tub Surround. Large Walk-In Closet. 2 Guest Bedrooms w/shared Full Bathroom. Laundry Room w/Sink, Lots of Cabinets and Counter Space. Home also has Central Vacuum. Radiant Barrier in Garage as well as insulated Garage Doors, Epoxied Floor and additional Storage Closet. Lovely Covered Patio w/Amazing Views of the Golf Course, Mountains and Valley! Swim Spa/Hot Tub is included! Perfect Home for Entertaining
Interior Features:
Ceiling Fans
Cooling: Central Air
Cooling: Electric
Cooling: Heat Pump
Flooring- Carpet
Garden Tub
Heating: Electric
Heating: Heat Pump
Hot Tub/Spa
Walk-in Closets
Window Coverings
Exterior Features:
Construction: Stone
Construction: Stucco
Curb & Gutter
Foundation: Slab on Grade
Gated Community
Landscape- Full
Lawn
On Golf Course
Patio- Covered
Pond
Roof: Tile
Sidewalks
Sprinklers- Automatic
Sprinklers- Drip System
Trees
View of Golf Course
View of Mountains
Appliances:
Dishwasher
Garbage Disposal
Microwave
Oven/Range
Oven/Range- Electric
Refrigerator
W/D Hookups
Water Heater
Water Heater- Electric
Water Softener
Other Features:
HOA-Yes
Legal Access: Yes
Resale Home
Special Assessment-No
Style: 1 story above ground
Utilities:
Cable T.V.
Garbage Collection
Internet: Cable/DSL
Internet: Satellite/Wireless
Power Source: City/Municipal
Sewer: Hooked-up
Water Source: Water Company
Wired for Cable
Listing offered by:
LaNae Griffiths - License# S.0183924 with Mesquite Realty - (702) 703-5500.
Map of Location:
Data Source:
Listing data provided courtesy of: Mesquite Nevada MLS (Data last refreshed: 04/03/25 5:30pm)
- 12
Notice & Disclaimer: Information is provided exclusively for personal, non-commercial use, and may not be used for any purpose other than to identify prospective properties consumers may be interested in renting or purchasing. All information (including measurements) is provided as a courtesy estimate only and is not guaranteed to be accurate. Information should not be relied upon without independent verification.
Notice & Disclaimer: Information is provided exclusively for personal, non-commercial use, and may not be used for any purpose other than to identify prospective properties consumers may be interested in renting or purchasing. All information (including measurements) is provided as a courtesy estimate only and is not guaranteed to be accurate. Information should not be relied upon without independent verification.
More Information

Let me answer your questions!
I'd be glad to help you with any of your real estate needs.
(435) 229-6326
(435) 229-6326
Mortgage Calculator
%
%
Down Payment: $
Mo. Payment: $
Calculations are estimated and do not include taxes and insurance. Contact your agent or mortgage lender for additional loan programs and options.
Send To Friend