Sale Pending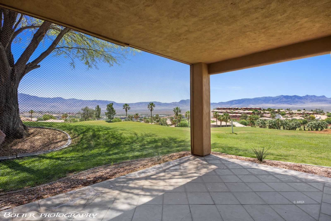

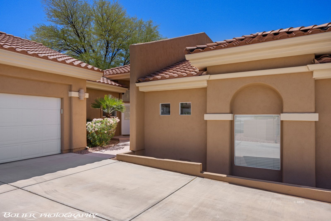
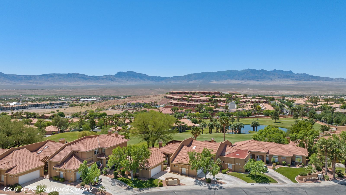
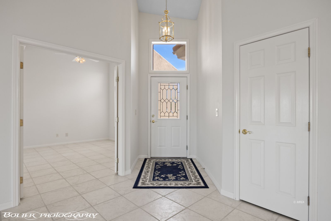
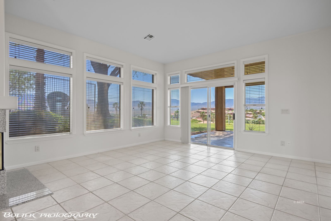
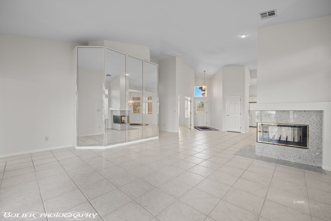
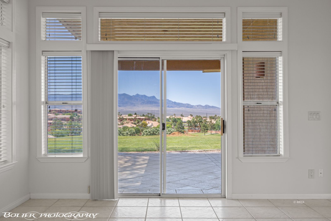
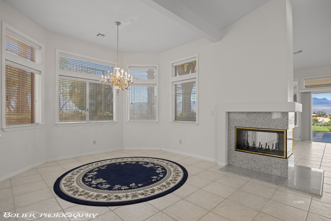
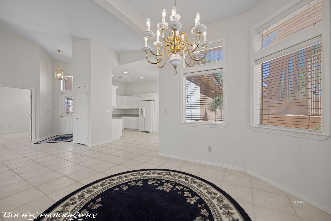
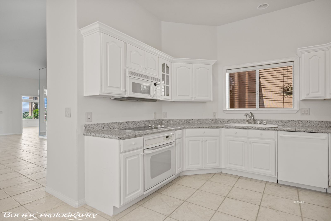
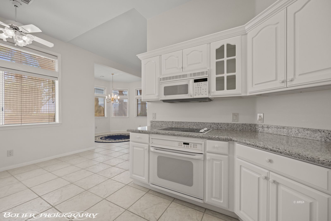
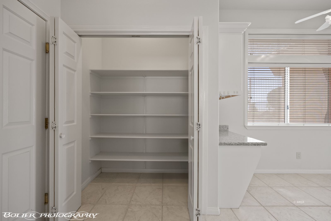
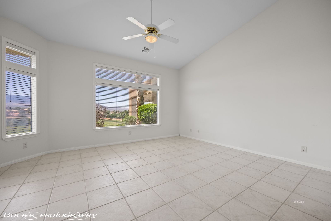
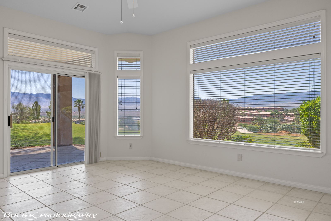
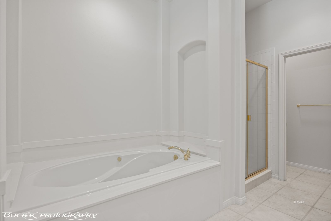
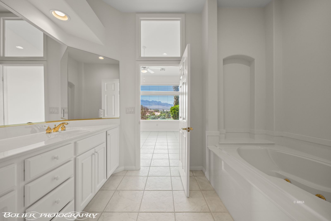
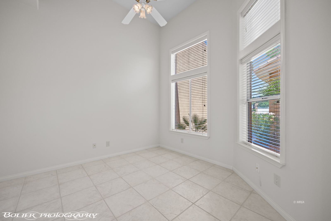
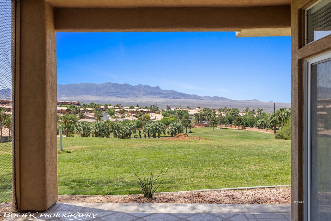
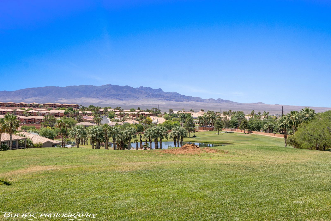
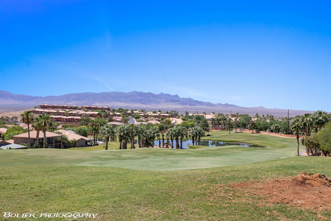
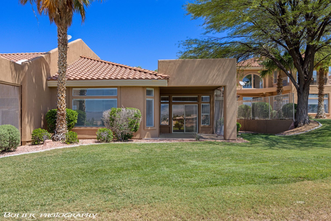
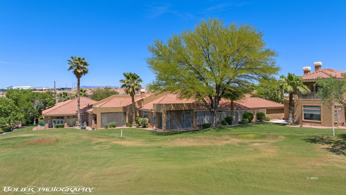
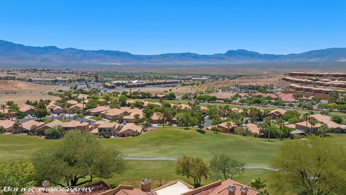
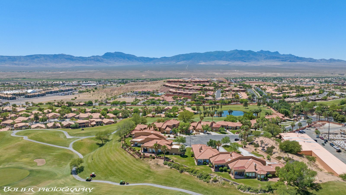
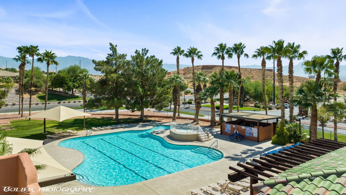
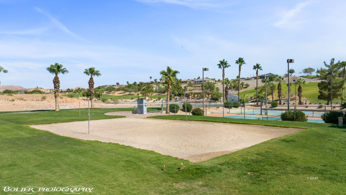
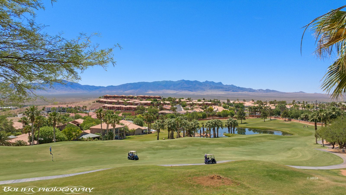
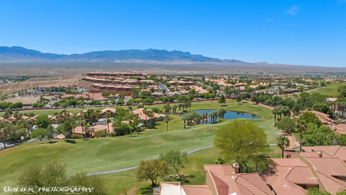
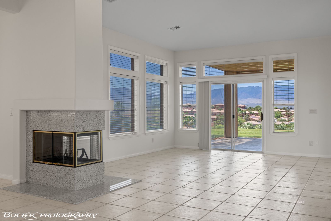
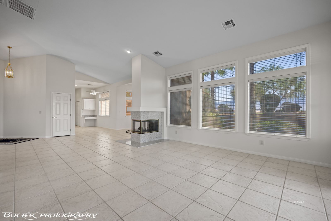
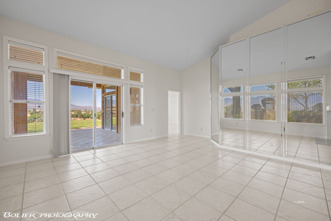
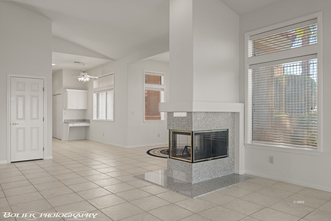
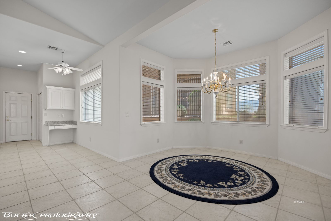
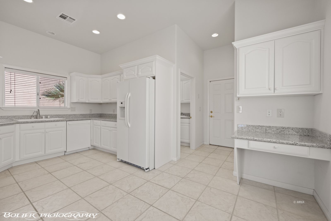
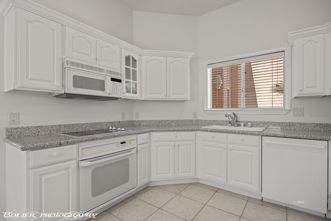
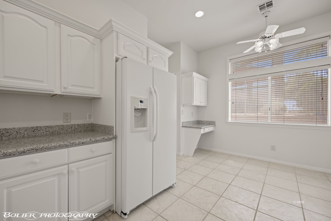
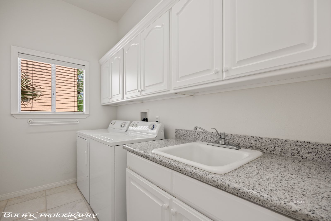
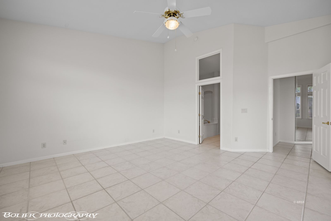
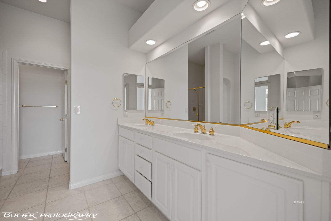
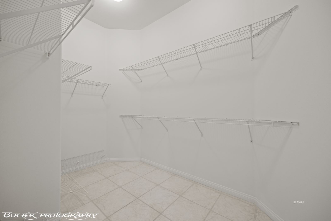
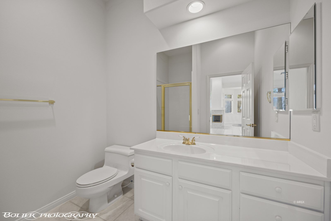
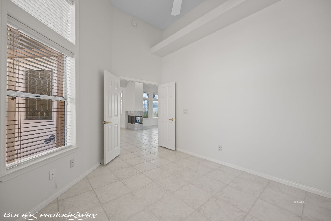
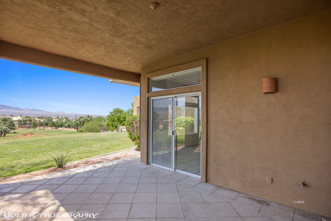
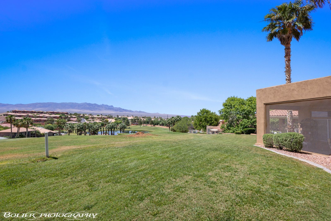
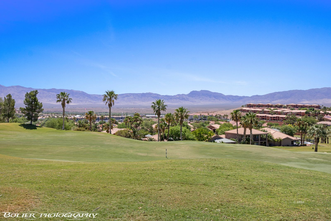
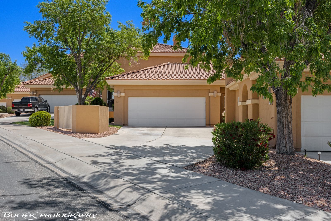
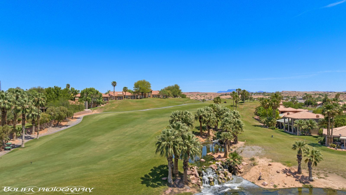
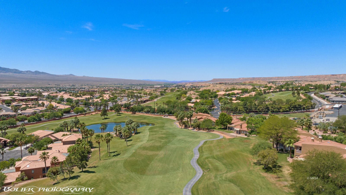
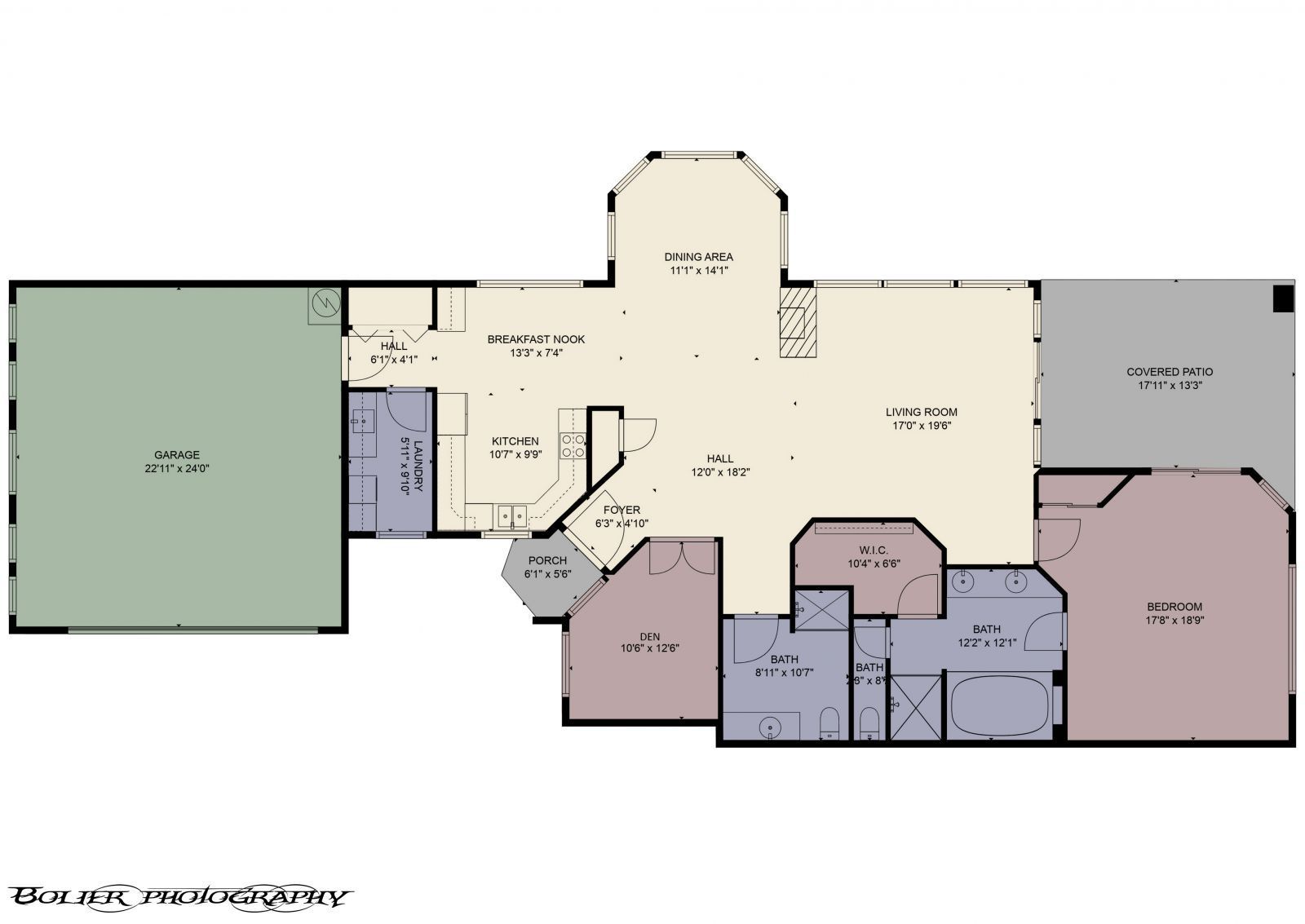
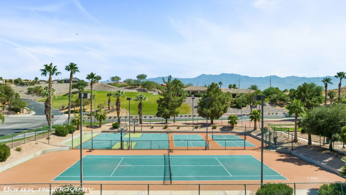
$339,000
MLS #:
1125424
Beds:
2
Baths:
2
Sq. Ft.:
1763
Lot Size:
0.09 Acres
Garage:
2 Car Attached, Auto Door(s), Remote Opener
Yr. Built:
1997
Type:
Condo/Townhome
Townhome - Resale Home, HOA-Yes, Special Assessment-No
Tax/APN #:
00109212009
Taxes/Yr.:
$2,598
HOA Fees:
$667/month
Area:
North of I15
Community:
Mesquite Vistas
Subdivision:
Summer Ridge
Address:
716 Ventana Cir
Mesquite, NV 89027
Summer Ridge Townhome with Stunning Golf and Mountain View
This gorgeous Summer Ridge townhome is tucked away at the end of a cul-de-sac and situated on a premium lot with one of the BEST VIEWS IN MESQUITE. This desert retreat offers a sanctuary of exquisite natural beauty, stunning scenery, mature landscaping, comfort and convenience. The townhome sits high above Mesquite and is adjacent to the third fairway of the Arnold Palmer designed Oasis Golf Course. Enjoy panoramic views of Mesquite's majestic southern mountain range, colorful fairway and green, cascading waterfall and lake. This location is truly exceptional and the community is quaint and gated. The townhome has soaring ceilings and is lined with picture windows. The primary ensuite is spacious and the flex room on the opposite side of the home can be used as a bedroom, office or den. The interior is well appointed throughout with tile flooring, granite counter tops, white cabinetry and a see through fireplace. Home ownership provides access to the Mesquite Vistas (master planned community) swimming pool, spa, workout facility and tennis and pickle ball courts. SELLER WILL CREDIT BUYER ONE YEAR OF HOA FEES AT CLOSE OF ESCROW.
Interior Features:
Ceiling Fans
Cooling: Central Air
Cooling: Electric
Cooling: Heat Pump
Den/Office
Fireplace- Gas
Flooring- Tile
Garden Tub
Heating: Electric
Heating: Heat Pump
Vaulted Ceilings
Walk-in Closets
Window Coverings
Exterior Features:
Construction: Stucco
Cul-de-sac
Curb & Gutter
Foundation: Slab on Grade
Gated Community
Gutters & Downspouts
Landscape- Full
Lawn
On Golf Course
Patio- Covered
Pickleball Court-HOA
Roof: Tile
Sprinklers- Automatic
Sprinklers- Drip System
Swimming Pool- Assoc.
Trees
View of City
View of Golf Course
View of Lake
View of Mountains
View of Valley
Appliances:
Dishwasher
Garbage Disposal
Microwave
Oven/Range- Electric
Refrigerator
W/D Hookups
Washer & Dryer
Water Softener
Other Features:
HOA-Yes
Resale Home
Special Assessment-No
Style: 1 story above ground
Style: Ranch
Utilities:
Cable T.V.
Garbage Collection
Internet: Cable/DSL
Phone: Cell Service
Phone: Land Line
Power Source: City/Municipal
Sewer: Hooked-up
Water Source: City/Municipal
Wired for Cable
Listing offered by:
Tiffani Jacobs - License# S.0049221 with Realty One Group Rivers Edge - (702) 441-0091.
Map of Location:
Data Source:
Listing data provided courtesy of: Mesquite Nevada MLS (Data last refreshed: 01/15/25 12:35am)
- 237
Notice & Disclaimer: Information is provided exclusively for personal, non-commercial use, and may not be used for any purpose other than to identify prospective properties consumers may be interested in renting or purchasing. All information (including measurements) is provided as a courtesy estimate only and is not guaranteed to be accurate. Information should not be relied upon without independent verification.
Notice & Disclaimer: Information is provided exclusively for personal, non-commercial use, and may not be used for any purpose other than to identify prospective properties consumers may be interested in renting or purchasing. All information (including measurements) is provided as a courtesy estimate only and is not guaranteed to be accurate. Information should not be relied upon without independent verification.
More Information

Let me answer your questions!
I'd be glad to help you with any of your real estate needs.
(435) 229-6326
(435) 229-6326
Mortgage Calculator
%
%
Down Payment: $
Mo. Payment: $
Calculations are estimated and do not include taxes and insurance. Contact your agent or mortgage lender for additional loan programs and options.
Send To Friend