Sale Pending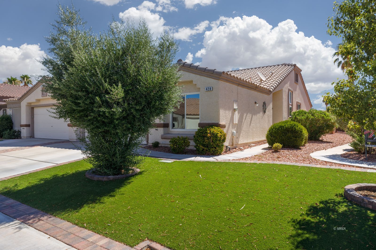

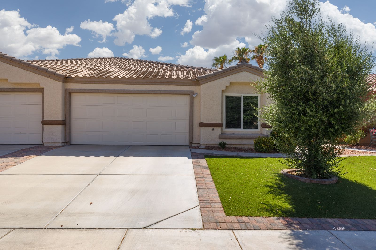
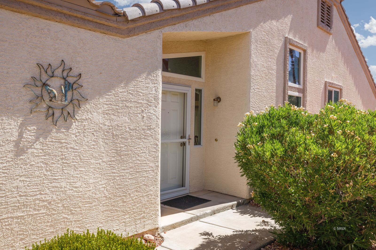
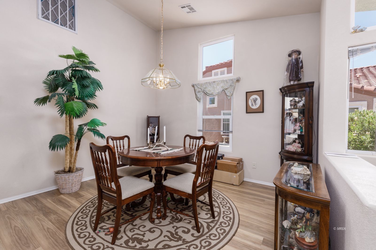
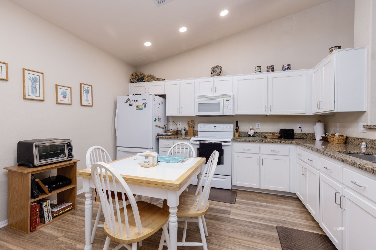
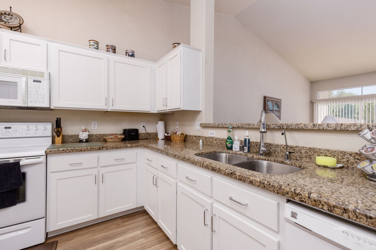
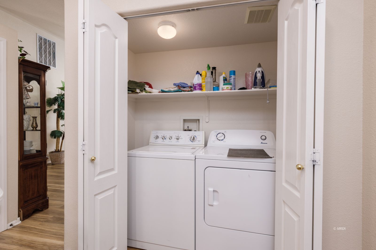
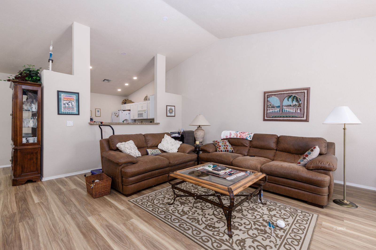
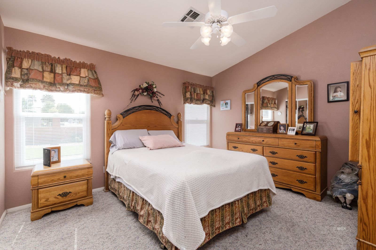
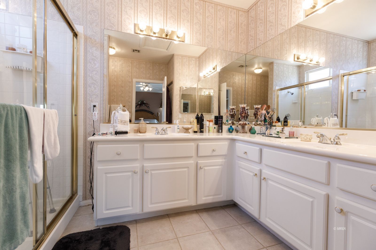
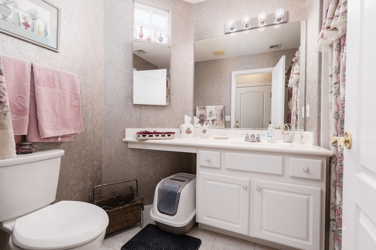
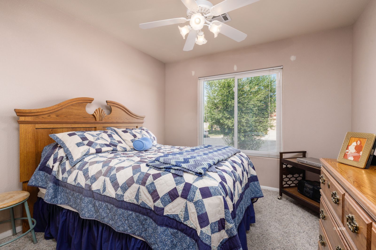
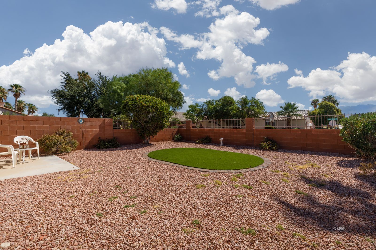
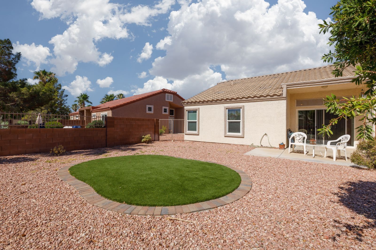
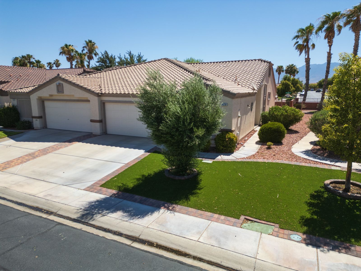
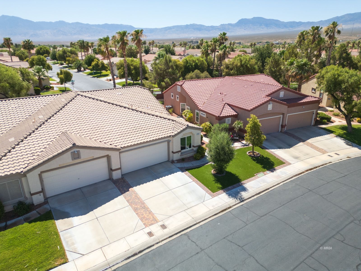
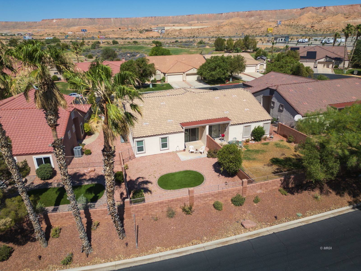
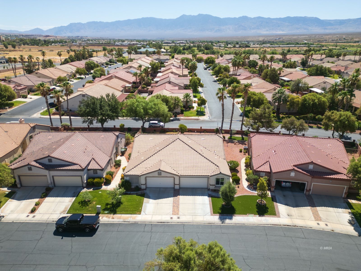
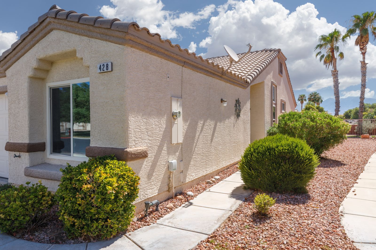
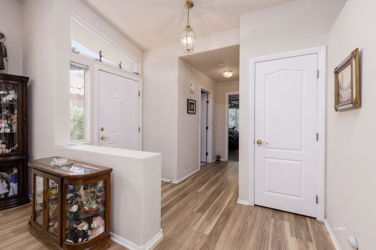
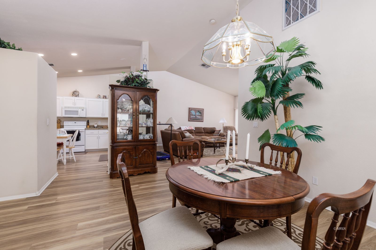
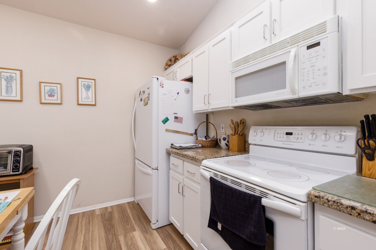
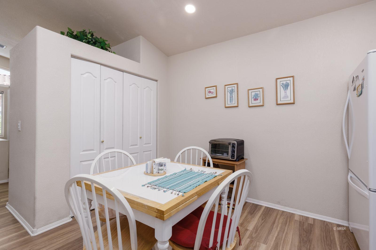
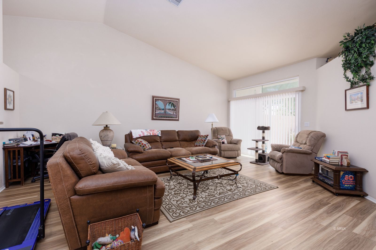
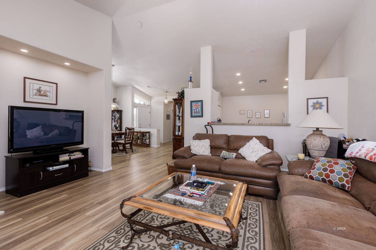
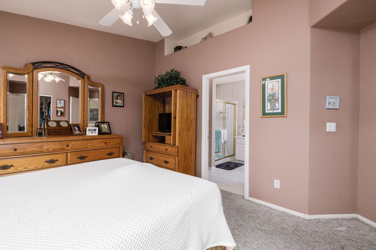
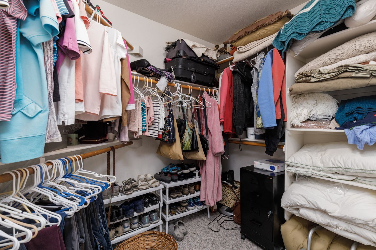
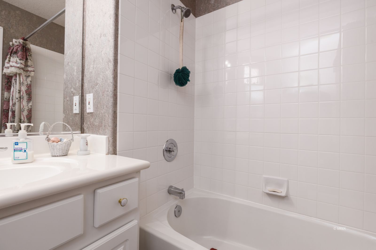
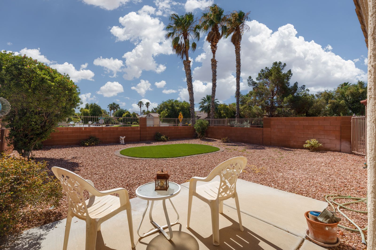
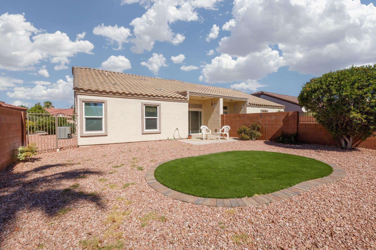
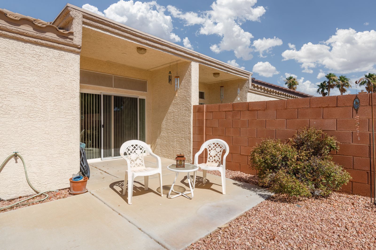
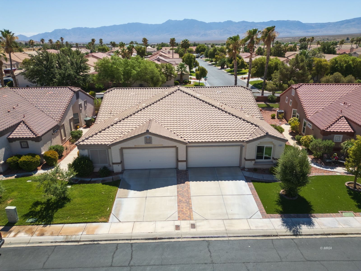
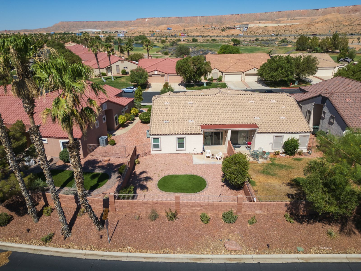
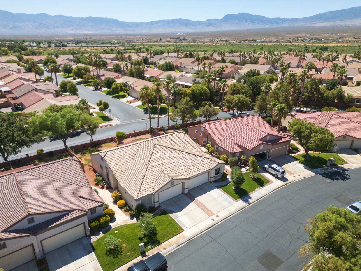
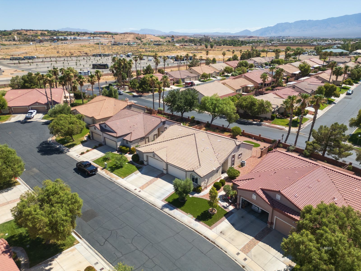
$320,000
MLS #:
1125523
Beds:
2
Baths:
2
Sq. Ft.:
1366
Lot Size:
0.10 Acres
Garage:
2 Car Attached, Auto Door(s), Remote Opener
Yr. Built:
1999
Type:
Condo/Townhome
Townhome - Resale Home, HOA-Yes, Special Assessment-No
Tax/APN #:
00224510007
Taxes/Yr.:
$1,610
HOA Fees:
$207/month
Area:
South of I15
Community:
Sunset Greens
Subdivision:
Sunset Greens
Address:
428 Beacon Ridge Way
Mesquite, NV 89027
Townhome in Gated Community of Sunset Greens, Mesquite, NV
Welcome to this charming townhome nestled in the sought-after gated community of Sunset Greens in Mesquite, NV. This inviting residence boasts an array of modern upgrades and conveniences, making it a perfect place to call home. Located on a cul-de-sac, this property features low-maintenance artificial grass, reducing your watering bill.Enjoy perfect weather year-round and proximity to Las Vegas, NV, and St. George, UT. Outdoor enthusiasts will love the numerous activities available, including 9 golf courses, casinos, spas, sports events, and nearby national and state parks.Key Features:Kitchen: Fully equipped with all essential appliances, complemented by beautiful granite countertops.Flooring: New laminate flooring installed in the main living areas, providing both durability and style.Windows: Recently upgraded windows enhance energy efficiency and add a touch of contemporary elegance to the home.This townhome is ideal for those seeking comfort and security in a picturesque setting. Don't miss out on this fantastic opportunity to live in the prestigious Sunset Greens community.
Interior Features:
Ceiling Fans
Cooling: Central Air
Cooling: Electric
Cooling: Ground Unit
Cooling: Heat Pump
Flooring- Carpet
Flooring- Hardwood
Flooring- Tile
Heating: Electric
Heating: Forced Air/Central
Heating: Heat Pump
Vaulted Ceilings
Walk-in Closets
Window Coverings
Exterior Features:
Construction: Frame
Construction: Stucco
Cul-de-sac
Curb & Gutter
Fenced- Partial
Gated Community
Landscape- Full
Lawn
Outdoor Lighting
Patio- Covered
Roof: Cement
Roof: Tile
Sidewalks
Sprinklers- Automatic
Sprinklers- Drip System
Swimming Pool- Assoc.
Trees
View of Mountains
Appliances:
Dishwasher
Garbage Disposal
Microwave
Oven/Range- Electric
Refrigerator
W/D Hookups
Water Heater- Electric
Water Softener
Other Features:
HOA-Yes
Legal Access: Yes
Resale Home
Special Assessment-No
Style: 1 story above ground
Style: Rambler
Style: Ranch
Utilities:
Cable T.V.
Garbage Collection
Internet: Satellite/Wireless
Phone: Cell Service
Phone: Land Line
Power Source: City/Municipal
Sewer: Hooked-up
Water Source: City/Municipal
Wired for Cable
Listing offered by:
Natalie Hafen - License# B.34833 LLC with ERA Brokers Consolidated, Inc. - (702) 346-7200.
Map of Location:
Data Source:
Listing data provided courtesy of: Mesquite Nevada MLS (Data last refreshed: 09/07/24 9:30pm)
- 66
Notice & Disclaimer: Information is provided exclusively for personal, non-commercial use, and may not be used for any purpose other than to identify prospective properties consumers may be interested in renting or purchasing. All information (including measurements) is provided as a courtesy estimate only and is not guaranteed to be accurate. Information should not be relied upon without independent verification.
Notice & Disclaimer: Information is provided exclusively for personal, non-commercial use, and may not be used for any purpose other than to identify prospective properties consumers may be interested in renting or purchasing. All information (including measurements) is provided as a courtesy estimate only and is not guaranteed to be accurate. Information should not be relied upon without independent verification.
More Information

Let me answer your questions!
I'd be glad to help you with any of your real estate needs.
(435) 229-6326
(435) 229-6326
Mortgage Calculator
%
%
Down Payment: $
Mo. Payment: $
Calculations are estimated and do not include taxes and insurance. Contact your agent or mortgage lender for additional loan programs and options.
Send To Friend